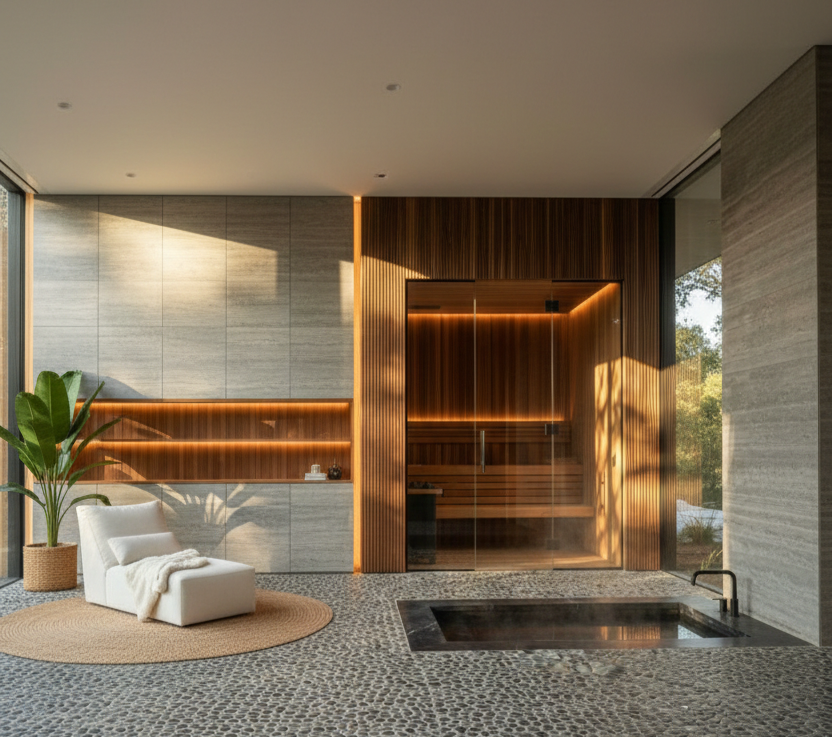Di Forte Wellness Interiors – Services
WELLNESS INTERIORS, DESIGNED WITH INTENTION
We create calm, high-performing wellness spaces that support how people move, recover, work and feel, from concept to delivery.
1st Step - Turning vision into reality
The Vision Stage
Our Discovery & Concept service is the foundation of every project. We begin with a detailed site visit and consultation to understand your vision, spatial constraints, and operational needs. From there, we develop a creative brief and moodboard that captures the desired atmosphere, materiality, and sensory experience of your wellness space.
We conclude this stage with a high-level layout proposal, showing zoning, flow, and design intent giving you a clear visual and spatial direction before moving into detailed design.
Deliverables:
-
Site visit & survey
-
Client brief & vision session
-
Moodboard (materials, lighting, finishes)
-
Layout plan with spatial zoning
-
Initial project summary & budget estimate
2nd Step - Seamless delivery & expert setup
Once the design is approved, we source, supply, and install specialist wellness equipment through our network of trusted European manufacturers and local installers.
We manage every technical and aesthetic detail to ensure the equipment integrates seamlessly into the architecture, both functionally and visually. From energy-efficient heaters to precision temperature control and waterproof lighting, every component is chosen for performance, durability, and style.
Scope Includes:
- Saunas: Finnish, infrared, or hybrid systems (custom-built or modular)
- Steam Rooms: Bespoke tiling, steam generators, aroma/lighting integration
- Cold Plunges & Ice Baths: Insulated systems, filtration, and cooling control
- Japanese Soaking Baths: Timber or composite tubs, heating & drainage systems
- Red Light Therapy: Certified infrared panels and wall integrations
- Ice & Snow Rooms

Seamless delivery & expert setup
Once the design is approved, we source, supply, and install specialist wellness equipment through our network of trusted European manufacturers and local installers.
We manage every technical and aesthetic detail to ensure the equipment integrates seamlessly into the architecture, both functionally and visually. From energy-efficient heaters to precision temperature control and waterproof lighting, every component is chosen for performance, durability, and style.
Scope Includes:
- Saunas: Finnish, infrared, or hybrid systems (custom-built or modular)
- Steam Rooms: Bespoke tiling, steam generators, aroma/lighting integration
- Cold Plunges & Ice Baths: Insulated systems, filtration, and cooling control
- Japanese Soaking Baths: Timber or composite tubs, heating & drainage systems
- Red Light Therapy: Certified infrared panels and wall integrations
- Ice & Snow Rooms
3rd Step - Expert oversight from start to finish
WELLNESS INTEGRATION
- Scope & Timeline Management: Clear definition and management of project scope, goals, and schedule to ensure on-time delivery.
- Stakeholder Communication: Transparent and proactive communication with all parties involved, keeping you informed every step of the way.
- Risk Management: Proactive identification and mitigation of potential issues before they become problems.
What Makes Us Different?
Wellness-First Design
We consider how spaces affect mental and physical wellbeing.
Wellbeing Focused
Rooted in Legacy
Our backgrounds in architecture bring structure and depth to every interior.
Architect Founded
Flexible Packages
From one-room styling to full builds, we adapt to your scope.
Bespoke & Scalable
Detail Obsessed
Every finish, every function—designed with care.
Precision-Led Design
Client-Centered Process
We design in collaboration with you—your lifestyle, needs, and aspirations shape every decision.
Client-Focused

